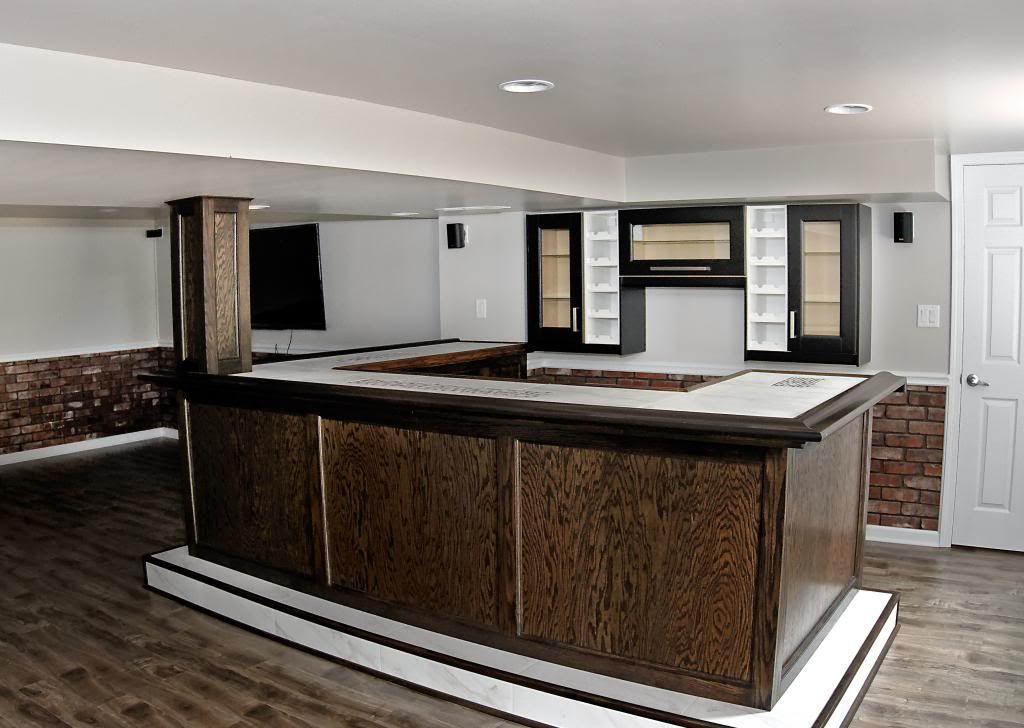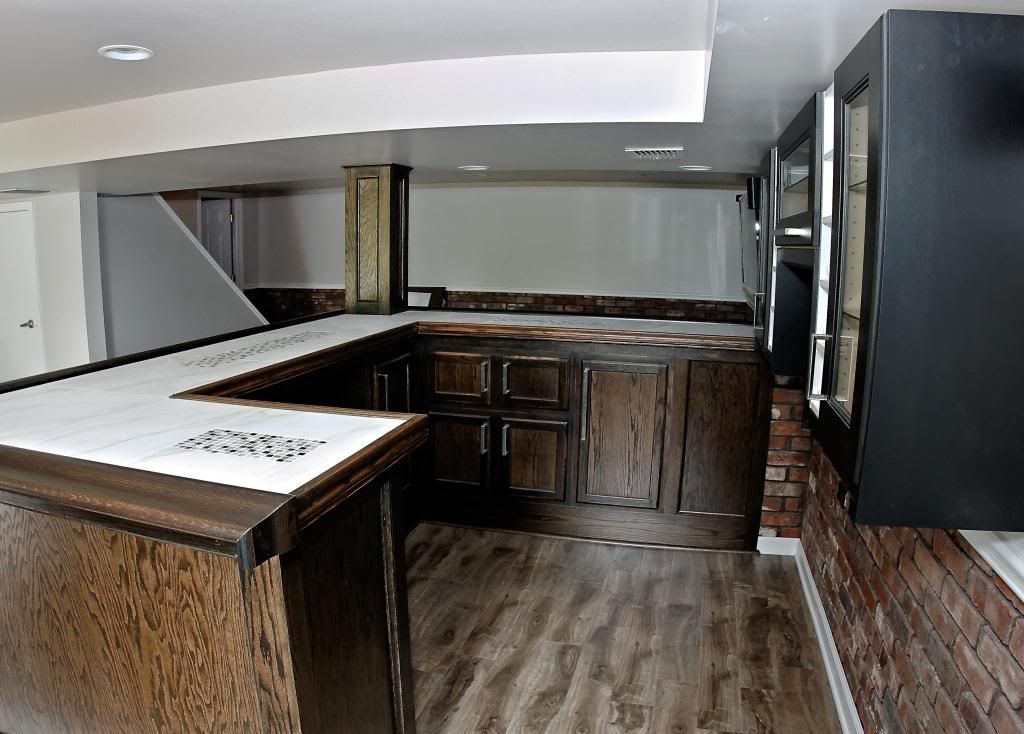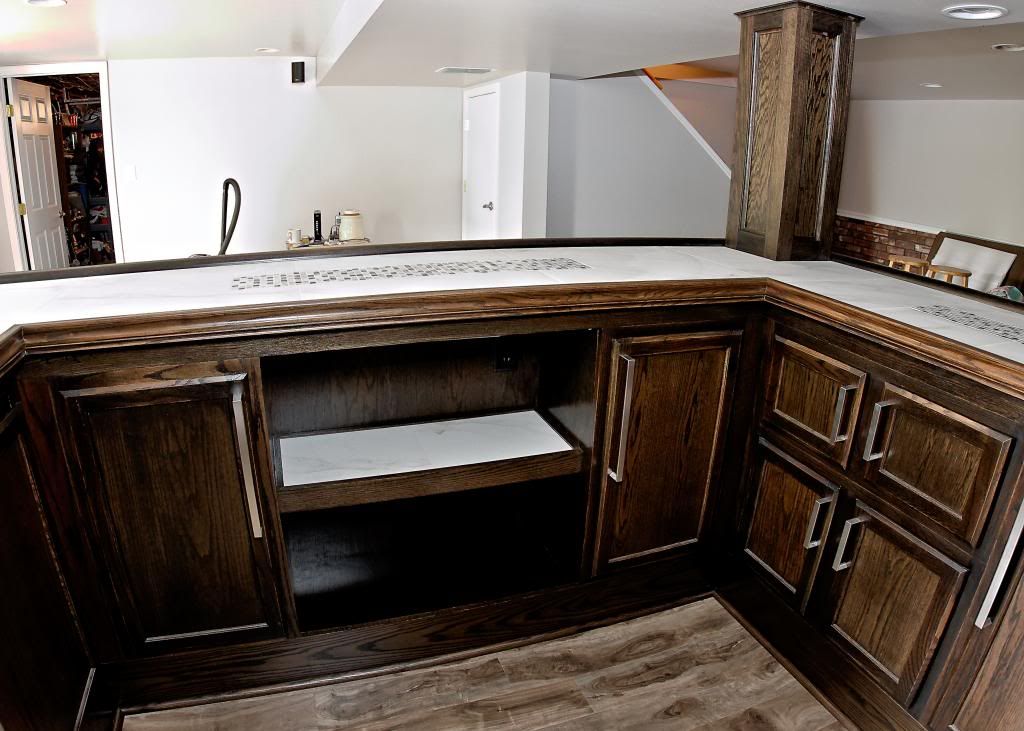One of my other passions , aside from photography, is carpentry. This is a man cave I built for a customer. A full size bar, measuring 8 foot X 11 foot X 4 foot , left to right.
The foot rest and top are covered in 12" X 24" porcelain tiles. The top has 1" X 1" accent tiles cut in, on each section.
The main body of the bar is oak vaneer plywood, with solid 3/4" oak edging, and oak cove moulding.
The post on the left was actually a steel pole , holding up the structure of the home. It was wrapped in oak and incorporated into the bar.
To the left of the bar is a 60" big screen, on a swivel mount . It can be pulled out and turned towards the bar , for viewing. (complete with a bose surround sound system.) Because of the wide angle lens I used, it looks like the area to the left is really small. It is actually about 13 feet wide. A L - shaped couch and table will be on that side of the room.
The floor is a floating floor. It was installed in about 6 hours.
The walls are half brick and drywall, with a painted poplar base board and chair rail.
Behind the bar are 3 glass front cabinets and 2 wine racks (I'm shure donald would put them to good use)
The bar rail was solid oak, and ordered from a lumber co. The inner bar edging had to be made. It was made out of a piece of oak crown moulding and oak door stop. The top edge of the crown moulding was cut off and I attached the door stop to it, making a 1 1/4" X 2 1/8" corner piece.
The inside of the bar had 6 oak cabinets, installed in a solid oak frame.
I had a few extra tiles left, so I built an oak frame and made a tile Booze shelf, under the bar. A light was installed under the counter to light it up.
Four can lights , light the bar. They are on 2 separate dimmer switches to get the proper drinking atmosphere.
 Helpful Posts: 0
Helpful Posts: 0
Results 1 to 5 of 5
Thread: Man Cave
-
3rd July 2013, 03:16 AM #1

- Join Date
- Aug 2009
- Posts
- 2,342
- Real Name
- Steve
Man Cave
-
3rd July 2013, 03:22 AM #2

- Join Date
- May 2012
- Location
- northern Virginia suburb of Washington, DC
- Posts
- 19,064
Re: Man Cave
No doubt everyone is going to congregate in that space. Very nicely done, Steve! It's clear that you have many talents.
A friend of mine used to build harpsichords from scratch, so much so that he would begin with wood purchased in Italy with the bark still on it. When he finally got around to remodeling his kitchen cabinets, he joked that the one advantage building cabinets has over building harpsichords is that cabinets don't have to be tuned. I would add that cabinets are also better for storing wine.
-
3rd July 2013, 03:28 AM #3

- Join Date
- Nov 2012
- Location
- Australia (East Coast)
- Posts
- 4,524
- Real Name
- Greg
Re: Man Cave
Nice job, Steve. Are we all invited to the christening?
-
3rd July 2013, 03:37 AM #4

- Join Date
- Aug 2009
- Posts
- 2,342
- Real Name
- Steve
Re: Man Cave
Thanks mike. Carpentry has always been a hobby of mine. Give me a saw and a pile of lumber, and i'm a happy camper.
I had to look up harpsichord.....................your friend must have some serious tallent to build one.
I usually drink beer, but nothing wrong with a good wine now and then.
-
3rd July 2013, 03:40 AM #5

- Join Date
- Aug 2009
- Posts
- 2,342
- Real Name
- Steve





 Reply With Quote
Reply With Quote
